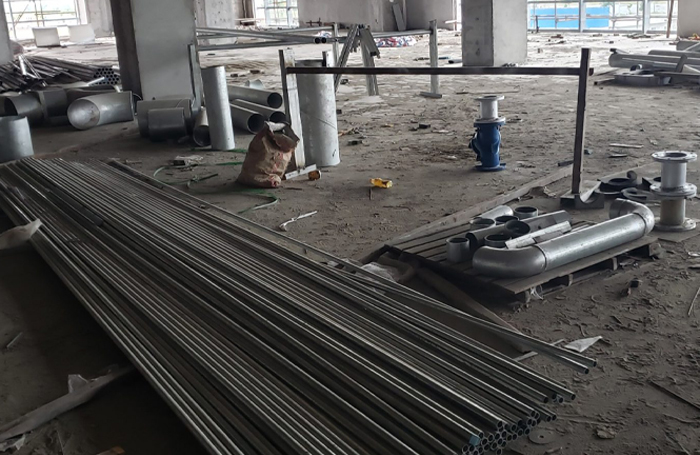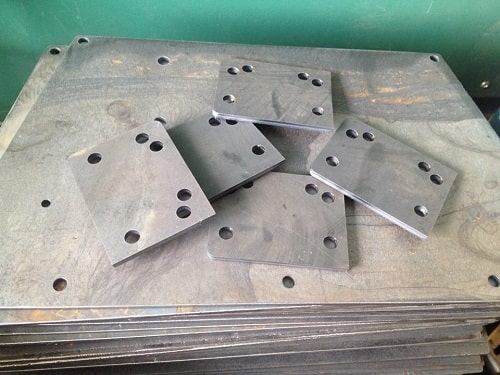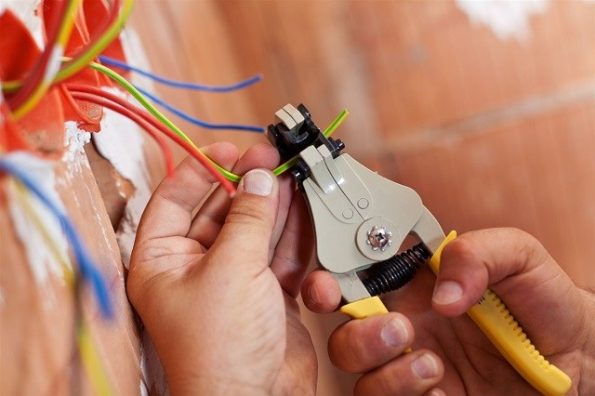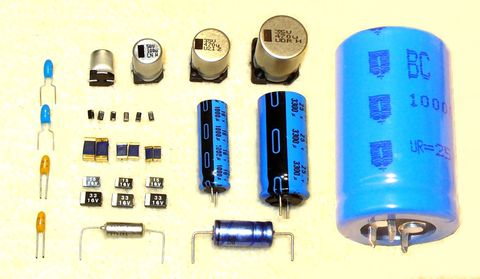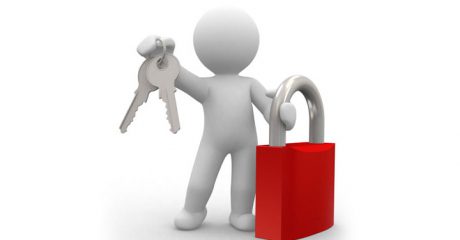
Standards for fire protection in high-rise buildings
Standards for fire protection in high-rise buildings
Standards for fire protection in high-rise buildings
Views: 0 - Post on: 29/09/2022
In high-rise buildings, factors ensure fire safety. Always considered the most important and essential work. The fire protection standards are set extremely strictly. And requires high compliance. Typically among them are the two regulations that need to be paid the most attention: safety regulations on electrical equipment and lighting in installation. And standard installation of ventilation duct system in case of a fire.
In Vietnam, there is a standard TCVN 6160:1996 which is a regulation on fire prevention – high-rise buildings – Design requirements. It specifies the basic requirements for fire protection when designing, building new or renovating. And expand with houses, high-rise civil works. But this standard is not applicable to buildings, buildings over 100m high and theaters, sports halls, halls.
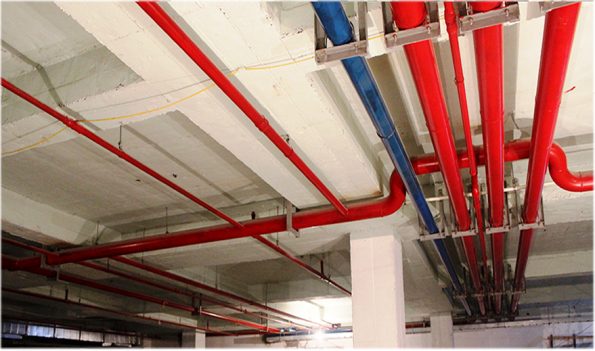
Standards for fire protection and ventilation and exhaust systems.
According to basic standards, all high-rise buildings must install ventilation and smoke extraction systems in corridors and stairwells. It is required that all components of the system be made of non-combustible materials.
For the ventilation system of the canteen and toilet area:
– It is possible to combine the ventilation system from the bathroom with the ventilation system from the dining room of the houses.
– Pairing the ventilation system from the bathroom and toilet or bathroom of the same apartment.
– Combine ventilation systems from the canteen and toilets located on different floors into the same system. With a splicing distance not less than a floor height, and an adjustable grid is required.
– When cooking with gas, the canteen is not allowed to install an ejector fan device. To ensure safety against fire and explosion
For the stair room area
Ventilation or blowing in the closed stairwell must ensure the safety of the equipment of the stairwell. And the opening and closing of the window.
Ventilate stairwells without natural lighting through cellars or push grooves.
– To expel smoke from corridors or buffer rooms of each floor. Then it is necessary to design a forced push tunnel and have valves on each floor. Thrust flow of fan, tunnel cross section and control valve need to be determined according to calculation. Valves and fans must be opened and closed automatically by means of detectors and control buttons on each floor.
– To prevent smoke from elevators and elevators from spreading into floors. The floors must ensure that when there is an open door, the air pressure is 2KG/m2.
– To prevent air smoke from spreading into the elevator room, elevator and vice versa. The door to the elevator room must be designed with a buffer room of not less than 2KG/m2.
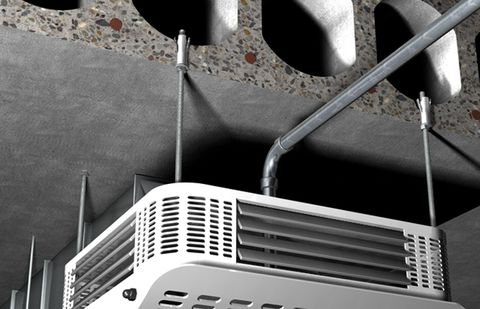
Contents of fire prevention and fighting of electrical and lighting equipment
Input devices or input distribution devices and automatic protective devices must be installed at the inlets of electrical networks.
Standards for fire prevention and fighting on power grids:
– A separate line from the common supply line or a separate line from the input is required. Distributed mainly to power the electrical equipment of different apartments.
– One line can supply multiple wire circuits. But each hard wire must have its own switch at the turn.
– For stairs and common corridors, there should be a separate power supply line connected from the source.
Always ensure the allowable rated strength of the conductor. Must always be greater than the power consumption for electrical equipment in each phase
Conductors and cables (except in case of backup), can be placed together in steel pipes and other types of pipes. But pipes of similar mechanical strength are required in trough boxes, closed trenches and in building structures when:
– All circuits in the same unit.
– Complex lamp power supply circuit
Circuits of some groups belong to the same type of lighting (living lighting, emergency lighting) with a number of conductors not larger than 8.
With back-up circuits, utility and emergency lighting must not be housed in the same tube, box or trench.
Fire protection standards on electrical conductors
With the number of conductors in a tube more than two. Then the inner diameter of the pipe should not be less than 11mm.
If the nominal amperage is more than 25A. It is not allowed to put an AC phase wire in the steel pipe. Or insulated pipe with steel sheath.
When constructing and installing junction boxes, branching boxes, selecting diameters of conduits, electrical cables, etc. The number of pipes and pipe bends need to be neat and detailed. Ensure that the maintenance or replacement of wires and cables later is the most convenient and safe.
With all connections and branching of conductors, electrical cables need to be made in junction boxes, branch boxes. A box with a structure suitable for the placement method and environment must be selected. After that, the inspection and maintenance process can be carried out most conveniently and safely.
In some cases, wires and cables are passed through walls, floors and ceilings. Then it is mandatory to go in the pipe and take measures to prevent water absorption or standing water.

